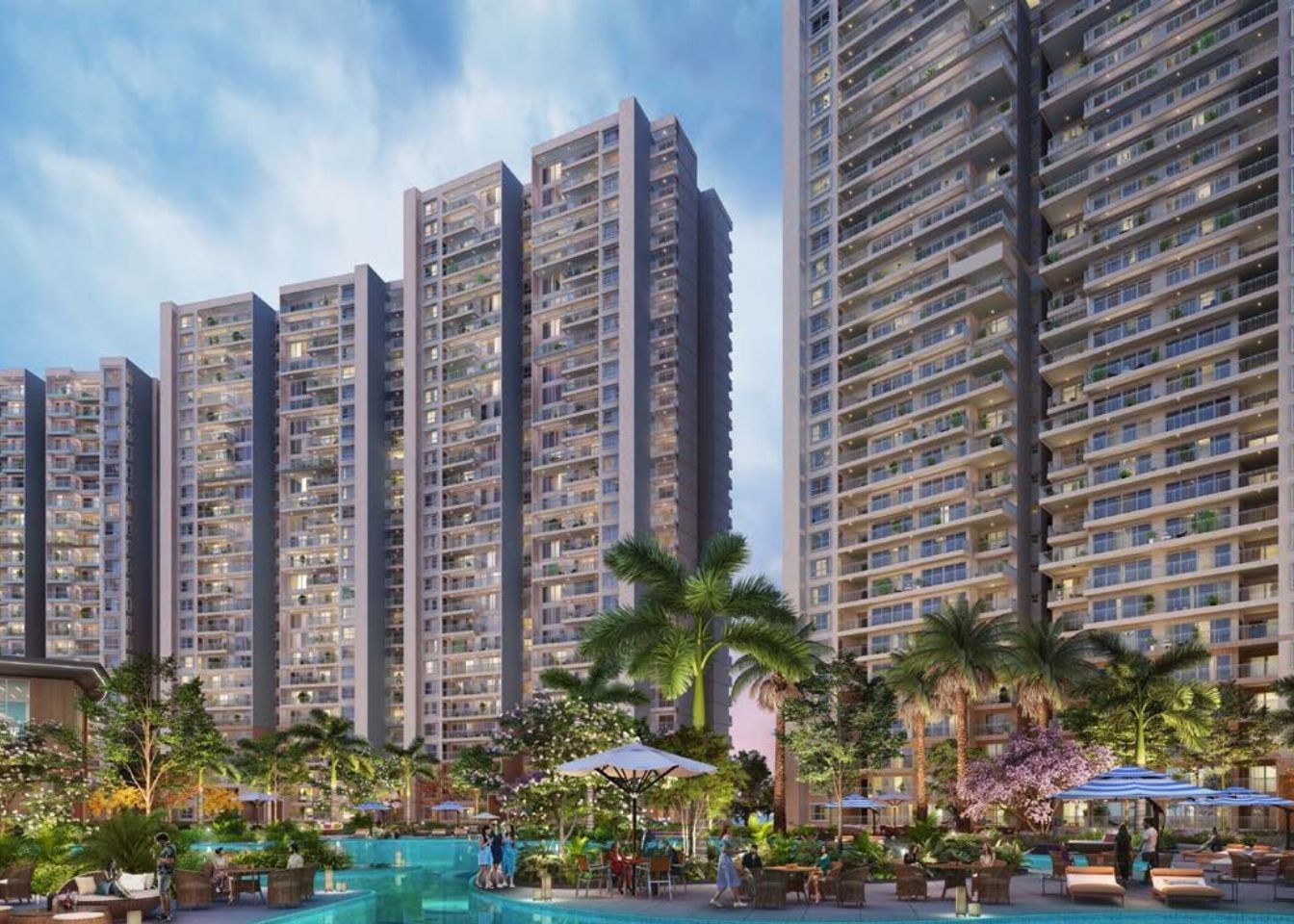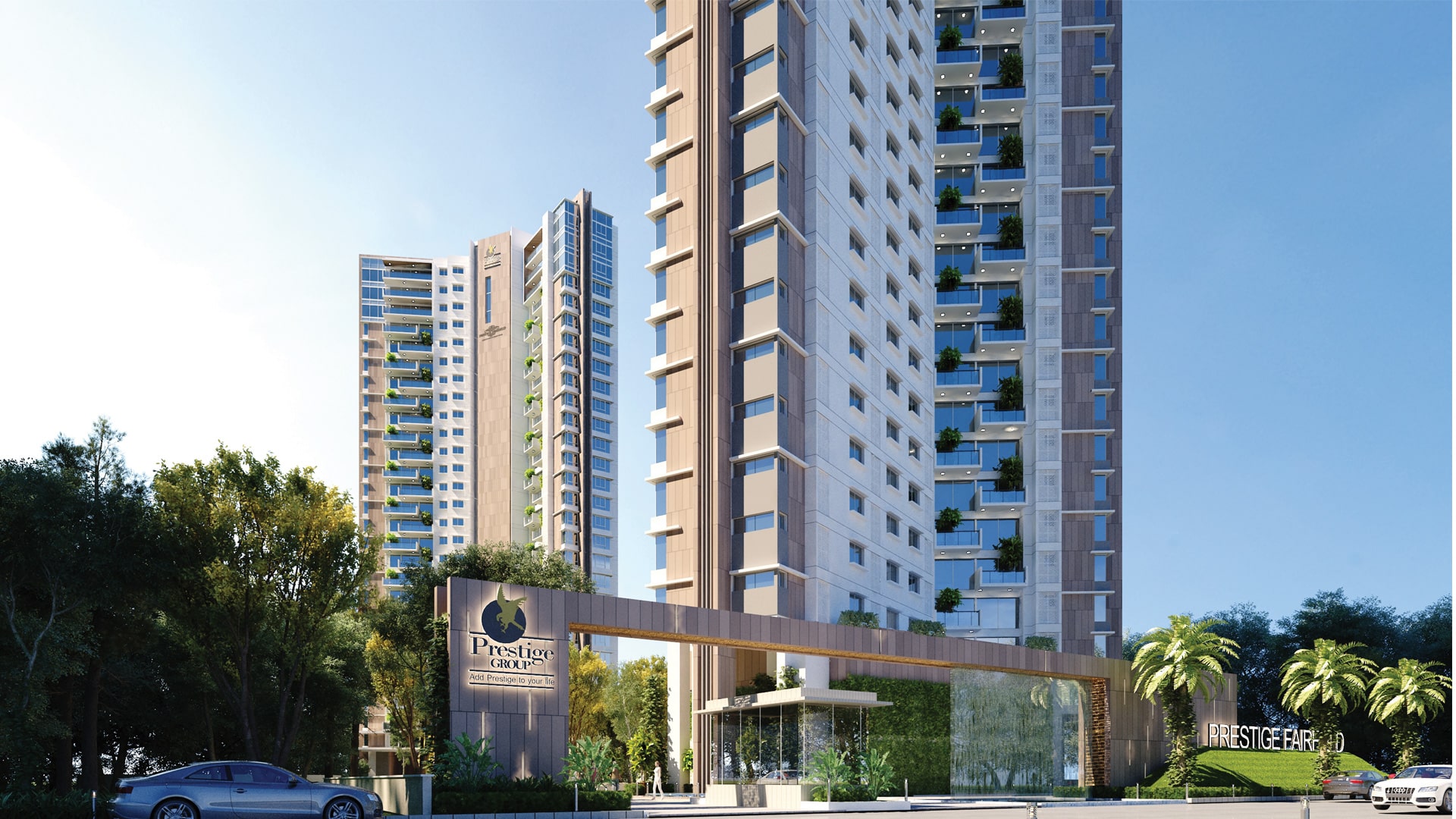Specifications
Prestige Southern Star sets a benchmark in architectural specifications, ensuring a blend of elegance and functionality. The RCC structure provides a robust foundation, while the stylish lobby, clad in marble or granite, welcomes residents. Vitrified tiles grace the living spaces, and the kitchen, designed for convenience, features vitrified tile flooring and provisions for an exhaust fan. The bathrooms boast ceramic tiles, countertop wash basins, and chrome-plated fittings. With thoughtful details like solar water facilities on the top two floors and concealed wiring, Prestige Southern Star guarantees a luxurious and well-equipped living experience.
Every detail in Prestige Southern Star’s specifications contributes to a seamless and modern lifestyle. From the timber-framed main door to the UPVC/Aluminium external doors and windows, the project prioritises quality. The internal doors feature wooden frames and flush shutters, while the electrical setup is designed for convenience with concealed wiring, modular switches, and ample power outlets. The security system includes CCTV coverage, and for added comfort, individual water meters and 100% backup power are provided. Prestige Southern Star goes beyond expectations, creating a residential haven that balances aesthetics and practicality.

Specifications
Structure
- RCC structure
Lobby
- Elegant lobby flooring in ground floor
- Basement and upper floor lobby flooring in vitrified tiles
- Lift cladding in marble/granite as per architect’s design
- Service staircase and service lobby in KOTA stone/ cement tiles on the treads
- All lobby walls will be finished with textured paint and ceilings in distemper
Lifts
- Lifts of suitable size and capacity will be provided in all towers
Flooring
- Vitrified tiles in the foyer, living, dining, corridors and all bedrooms
- Ceramic tiles in the balcony
Kitchen
- No counter or dado to be provided
- Provision for exhaust fan
- Flooring of kitchen and utility in vitrified tiles
Toilets
- Ceramic tiles for flooring and walls up to the false ceiling
- All toilets with countertop wash basins
- EWCs and chrome plated fittings
- Chrome plated tap with shower mixer
- Geysers in all toilets, instant geyser in the maid’s toilet
- Top 2 floors of the tower will have solar water facility along with geyser in all toilets (except maid’s toilets)
- Suspended pipeline in all toilets concealed within a false ceiling
Internal Doors
- Main door frame in timber and flush shutter
- Internal doors – wooden frames and flush shutters
External Doors And Windows
- UPVC/Aluminium frames and sliding shutters for all external doors
- UPVC/ Aluminium framed windows with clear glass
Painting
- Premium external emulsion on exterior walls
- Internal walls and ceilings in emulsion
- All railings in enamel paint
Electrical
- All electrical wiring is concealed in PVC insulated copper wires with modular switches
- Sufficient power outlets and light points provided
- Internet and TV points provided in living and all bedrooms
- ELCB and individual meters will be provided for all apartments
- Individual water meters to be provided for every apartment
- USB points in living and all bedrooms
Security System
- Security cabins at township entry and exit points
- CCTV coverage on all main entry and exit points
DG Power
- Generator will be provided for all common areas
- 100% backup for all apartments at additional cost

